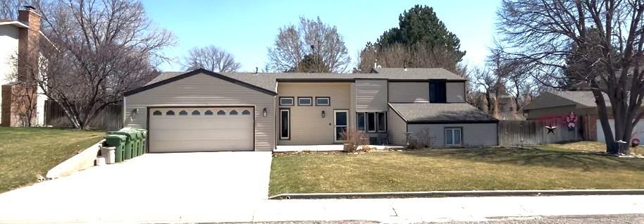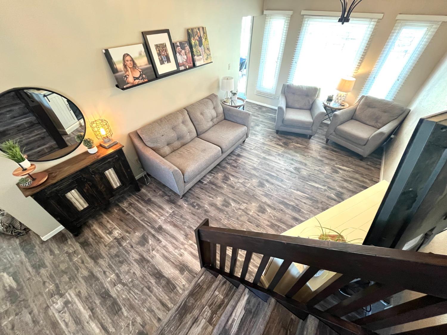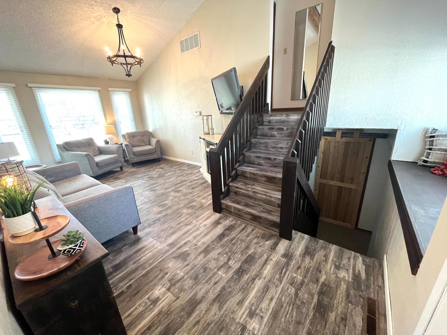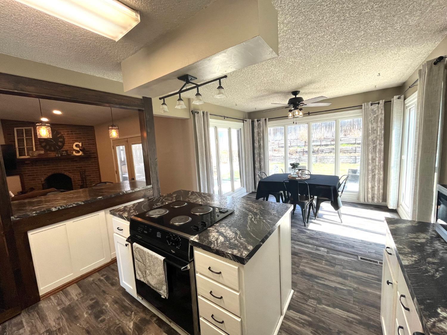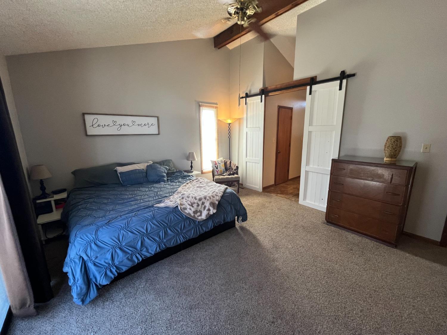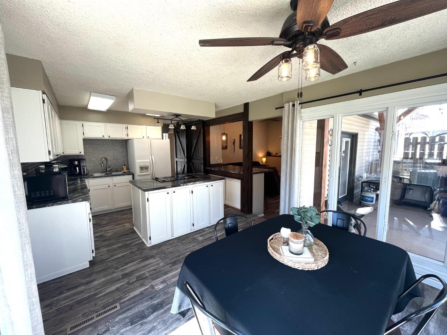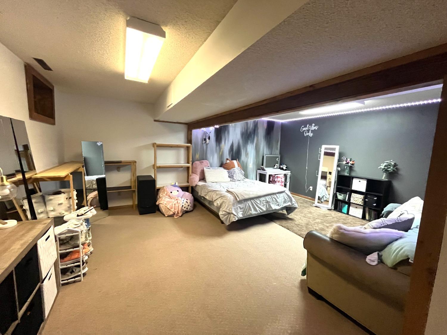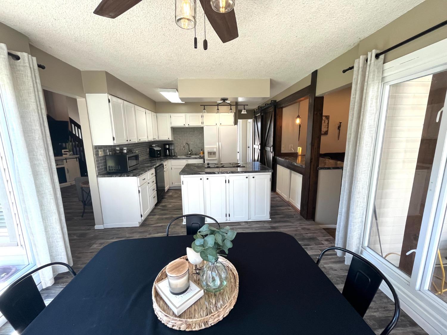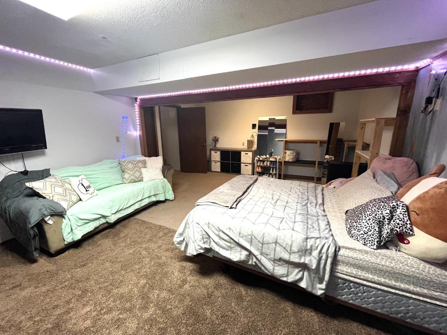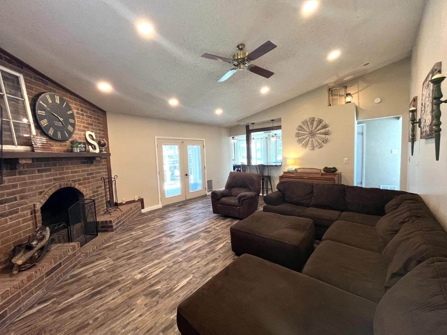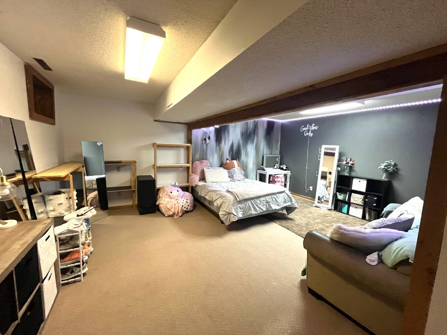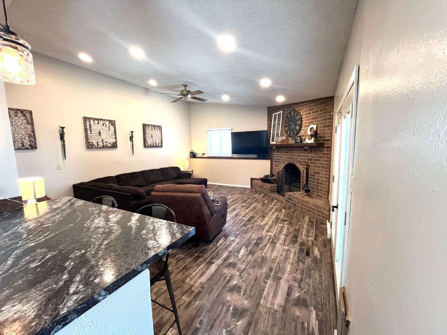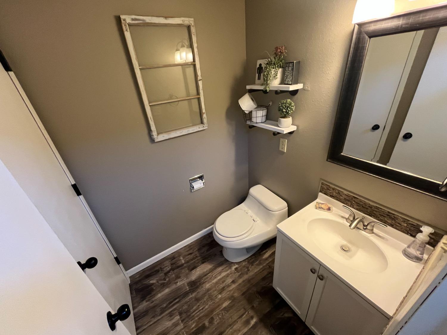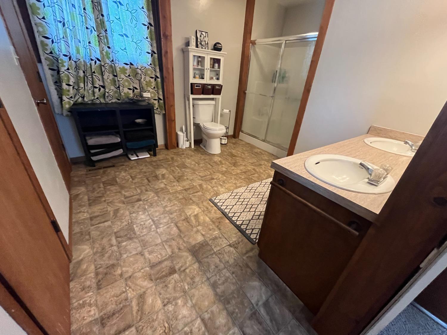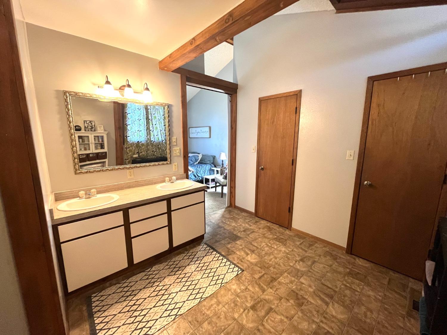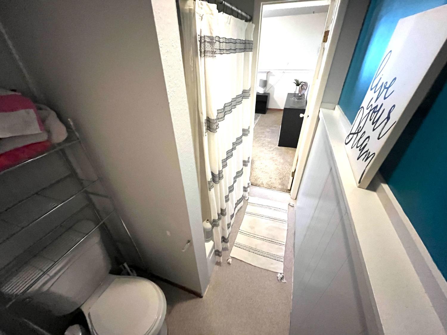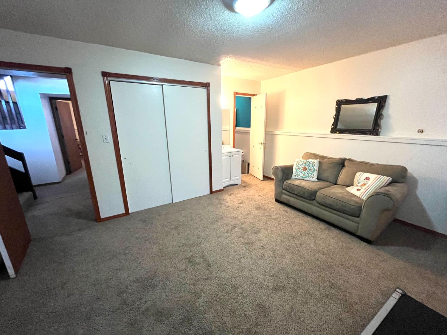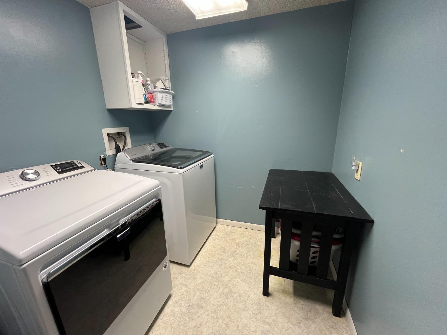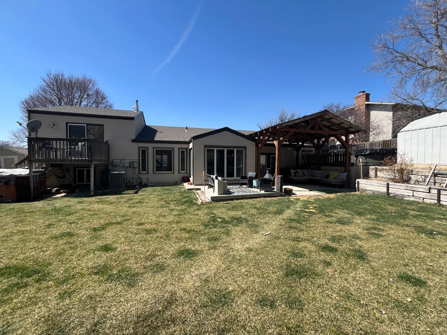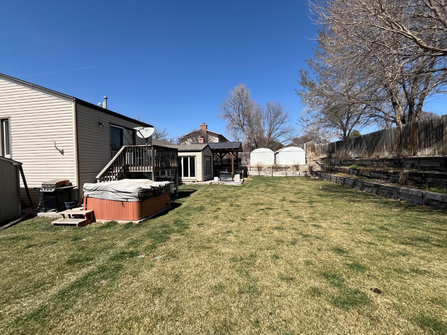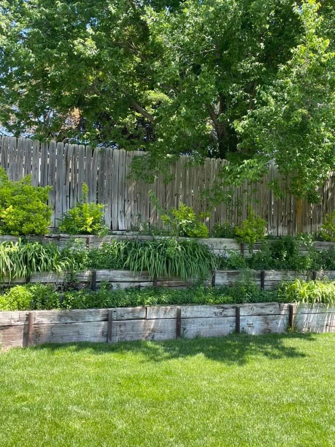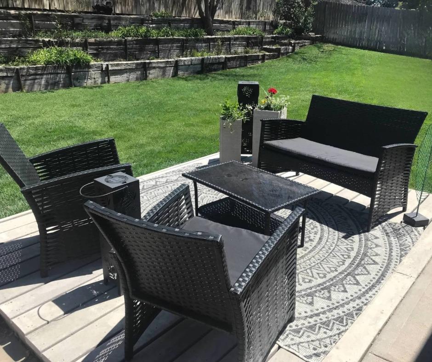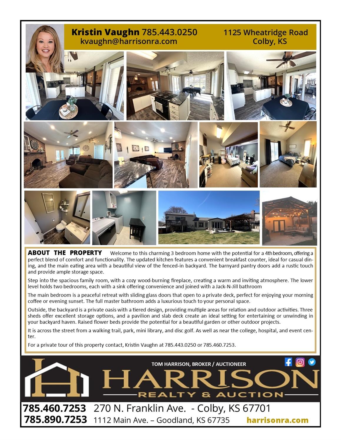1125 Wheatridge Rd.
Colby, KS
Listing #: 16679
Status: Pending
3
3
2,406
Share This Listing
Send via Email
Send via Text
BEDROOMS
BATHROOMS
SQ. FT.
Realtor Remarks:
Welcome to this charming 3 bedroom home with the potential for a 4th bedroom, offering a perfect blend of comfort and functionality. The updated kitchen features a convenient breakfast counter, ideal for casual dining, and the main eating area with a beautiful view of the fenced-in backyard. The barnyard pantry doors add a rustic touch and provide ample storage space.Step into the spacious family room, with a cozy wood-burning fireplace, creating a warm and inviting atmosphere. The lower level holds two bedrooms, each with a sink offering convenience and joined with a Jack-N-Jill bathroomThe main bedroom is a peaceful retreat with sliding glass doors that open to a private deck, perfect for enjoying your morning coffee or evening sunset. The full master bathroom adds a luxurious touch to your personal space.
Information:
Type:
Single Family Res.
Year Built:
1978
Price/Sq.Ft.:
$120.12
Lot Size:
12,000 SqFt
Lot Dimentions:
100x120
Style:
Contemporary
Heating:
Gas,Central Heat
Cooling:
Central Air/Refrig
Taxes:
$3,603.44
Legal Description:
Lot 2, Block 2, of the Harvest Ridge #2 Addn, Colby, KS
Covered Patio,Porch
2 Car Garage
Storage Building
City Water
Sewer City
Room Sizes:
Bath 1
4.11 x 5
Level: 1
Bath 1
4.11 x 5
Level: 1
Bath 1
4.11 x 5
Level: 1
Bath 1
4.11 x 5
Level: 1
Bath 1
4.11 x 5
Level: 1
Bath 1
4.11 x 5
Level: 1
Bath 1
4.11 x 5
Level: 1
Bath 1
4.11 x 5
Level: 1
Bath 1
4.11 x 5
Level: 1
Bath 1
4.11 x 5
Level: 1
Bath 1
4.11 x 5
Level: 1
Bath 1
4.11 x 5
Level: 1
Bath 1
4.11 x 5
Level: 1
Bath 1
4.11 x 5
Level: 1
Bath 1
4.11 x 5
Level: 1
Bath 1
4.11 x 5
Level: 1
Bath 1
4.11 x 5
Level: 1
Bath 1
4.11 x 5
Level: 1
Bath 1
4.11 x 5
Level: 1
Bath 1
4.11 x 5
Level: 1
Bath 1
4.11 x 5
Level: 1
Bath 1
4.11 x 5
Level: 1
Bath 1
4.11 x 5
Level: 1
Bath 1
4.11 x 5
Level: 1
Bath 1
4.11 x 5
Level: 1
Bath 1
4.11 x 5
Level: 1
Bath 1
4.11 x 5
Level: 1
Bath 1
4.11 x 5
Level: 1
Bath 1
4.11 x 5
Level: 1
Bath 1
4.11 x 5
Level: 1
Bath 1
4.11 x 5
Level: 1
Bath 1
4.11 x 5
Level: 1
Bath 1
4.11 x 5
Level: 1
Dining Room
10.1 x 7.9
Level: 1
Dining Room
10.1 x 7.9
Level: 1
Dining Room
10.1 x 7.9
Level: 1
Dining Room
10.1 x 7.9
Level: 1
Dining Room
10.1 x 7.9
Level: 1
Dining Room
10.1 x 7.9
Level: 1
Dining Room
10.1 x 7.9
Level: 1
Dining Room
10.1 x 7.9
Level: 1
Dining Room
10.1 x 7.9
Level: 1
Dining Room
10.1 x 7.9
Level: 1
Dining Room
10.1 x 7.9
Level: 1
Dining Room
10.1 x 7.9
Level: 1
Dining Room
10.1 x 7.9
Level: 1
Dining Room
10.1 x 7.9
Level: 1
Dining Room
10.1 x 7.9
Level: 1
Dining Room
10.1 x 7.9
Level: 1
Dining Room
10.1 x 7.9
Level: 1
Dining Room
10.1 x 7.9
Level: 1
Dining Room
10.1 x 7.9
Level: 1
Dining Room
10.1 x 7.9
Level: 1
Dining Room
10.1 x 7.9
Level: 1
Dining Room
10.1 x 7.9
Level: 1
Dining Room
10.1 x 7.9
Level: 1
Dining Room
10.1 x 7.9
Level: 1
Dining Room
10.1 x 7.9
Level: 1
Dining Room
10.1 x 7.9
Level: 1
Dining Room
10.1 x 7.9
Level: 1
Dining Room
10.1 x 7.9
Level: 1
Dining Room
10.1 x 7.9
Level: 1
Dining Room
10.1 x 7.9
Level: 1
Dining Room
10.1 x 7.9
Level: 1
Dining Room
10.1 x 7.9
Level: 1
Dining Room
10.1 x 7.9
Level: 1
Family Room
19.7 x 17.7
Level: 1
Family Room
19.7 x 17.7
Level: 1
Family Room
19.7 x 17.7
Level: 1
Family Room
19.7 x 17.7
Level: 1
Family Room
19.7 x 17.7
Level: 1
Family Room
19.7 x 17.7
Level: 1
Family Room
19.7 x 17.7
Level: 1
Family Room
19.7 x 17.7
Level: 1
Family Room
19.7 x 17.7
Level: 1
Family Room
19.7 x 17.7
Level: 1
Family Room
19.7 x 17.7
Level: 1
Family Room
19.7 x 17.7
Level: 1
Family Room
19.7 x 17.7
Level: 1
Family Room
19.7 x 17.7
Level: 1
Family Room
19.7 x 17.7
Level: 1
Family Room
19.7 x 17.7
Level: 1
Family Room
19.7 x 17.7
Level: 1
Family Room
19.7 x 17.7
Level: 1
Family Room
19.7 x 17.7
Level: 1
Family Room
19.7 x 17.7
Level: 1
Family Room
19.7 x 17.7
Level: 1
Family Room
19.7 x 17.7
Level: 1
Family Room
19.7 x 17.7
Level: 1
Family Room
19.7 x 17.7
Level: 1
Family Room
19.7 x 17.7
Level: 1
Family Room
19.7 x 17.7
Level: 1
Family Room
19.7 x 17.7
Level: 1
Family Room
19.7 x 17.7
Level: 1
Family Room
19.7 x 17.7
Level: 1
Family Room
19.7 x 17.7
Level: 1
Family Room
19.7 x 17.7
Level: 1
Family Room
19.7 x 17.7
Level: 1
Family Room
19.7 x 17.7
Level: 1
Kitchen
20.1 x 11.3
Level: 1
Kitchen
20.1 x 11.3
Level: 1
Kitchen
20.1 x 11.3
Level: 1
Kitchen
20.1 x 11.3
Level: 1
Kitchen
20.1 x 11.3
Level: 1
Kitchen
20.1 x 11.3
Level: 1
Kitchen
20.1 x 11.3
Level: 1
Kitchen
20.1 x 11.3
Level: 1
Kitchen
20.1 x 11.3
Level: 1
Kitchen
20.1 x 11.3
Level: 1
Kitchen
20.1 x 11.3
Level: 1
Kitchen
20.1 x 11.3
Level: 1
Kitchen
20.1 x 11.3
Level: 1
Kitchen
20.1 x 11.3
Level: 1
Kitchen
20.1 x 11.3
Level: 1
Kitchen
20.1 x 11.3
Level: 1
Kitchen
20.1 x 11.3
Level: 1
Kitchen
20.1 x 11.3
Level: 1
Kitchen
20.1 x 11.3
Level: 1
Kitchen
20.1 x 11.3
Level: 1
Kitchen
20.1 x 11.3
Level: 1
Kitchen
20.1 x 11.3
Level: 1
Kitchen
20.1 x 11.3
Level: 1
Kitchen
20.1 x 11.3
Level: 1
Kitchen
20.1 x 11.3
Level: 1
Kitchen
20.1 x 11.3
Level: 1
Kitchen
20.1 x 11.3
Level: 1
Kitchen
20.1 x 11.3
Level: 1
Kitchen
20.1 x 11.3
Level: 1
Kitchen
20.1 x 11.3
Level: 1
Kitchen
20.1 x 11.3
Level: 1
Kitchen
20.1 x 11.3
Level: 1
Kitchen
20.1 x 11.3
Level: 1
Living Room
20.6 x 11.1
Level: 1
Living Room
20.6 x 11.1
Level: 1
Living Room
20.6 x 11.1
Level: 1
Living Room
20.6 x 11.1
Level: 1
Living Room
20.6 x 11.1
Level: 1
Living Room
20.6 x 11.1
Level: 1
Living Room
20.6 x 11.1
Level: 1
Living Room
20.6 x 11.1
Level: 1
Living Room
20.6 x 11.1
Level: 1
Living Room
20.6 x 11.1
Level: 1
Living Room
20.6 x 11.1
Level: 1
Living Room
20.6 x 11.1
Level: 1
Living Room
20.6 x 11.1
Level: 1
Living Room
20.6 x 11.1
Level: 1
Living Room
20.6 x 11.1
Level: 1
Living Room
20.6 x 11.1
Level: 1
Living Room
20.6 x 11.1
Level: 1
Living Room
20.6 x 11.1
Level: 1
Living Room
20.6 x 11.1
Level: 1
Living Room
20.6 x 11.1
Level: 1
Living Room
20.6 x 11.1
Level: 1
Living Room
20.6 x 11.1
Level: 1
Living Room
20.6 x 11.1
Level: 1
Living Room
20.6 x 11.1
Level: 1
Living Room
20.6 x 11.1
Level: 1
Living Room
20.6 x 11.1
Level: 1
Living Room
20.6 x 11.1
Level: 1
Living Room
20.6 x 11.1
Level: 1
Living Room
20.6 x 11.1
Level: 1
Living Room
20.6 x 11.1
Level: 1
Living Room
20.6 x 11.1
Level: 1
Living Room
20.6 x 11.1
Level: 1
Living Room
20.6 x 11.1
Level: 1
Bath 3
7.2 x 5.3
Level: Basement
Bath 3
7.2 x 5.3
Level: Basement
Bath 3
7.2 x 5.3
Level: Basement
Bath 3
7.2 x 5.3
Level: Basement
Bath 3
7.2 x 5.3
Level: Basement
Bath 3
7.2 x 5.3
Level: Basement
Bath 3
7.2 x 5.3
Level: Basement
Bath 3
7.2 x 5.3
Level: Basement
Bath 3
7.2 x 5.3
Level: Basement
Bath 3
7.2 x 5.3
Level: Basement
Bath 3
7.2 x 5.3
Level: Basement
Bath 3
7.2 x 5.3
Level: Basement
Bath 3
7.2 x 5.3
Level: Basement
Bath 3
7.2 x 5.3
Level: Basement
Bath 3
7.2 x 5.3
Level: Basement
Bath 3
7.2 x 5.3
Level: Basement
Bath 3
7.2 x 5.3
Level: Basement
Bath 3
7.2 x 5.3
Level: Basement
Bath 3
7.2 x 5.3
Level: Basement
Bath 3
7.2 x 5.3
Level: Basement
Bath 3
7.2 x 5.3
Level: Basement
Bath 3
7.2 x 5.3
Level: Basement
Bath 3
7.2 x 5.3
Level: Basement
Bath 3
7.2 x 5.3
Level: Basement
Bath 3
7.2 x 5.3
Level: Basement
Bath 3
7.2 x 5.3
Level: Basement
Bath 3
7.2 x 5.3
Level: Basement
Bath 3
7.2 x 5.3
Level: Basement
Bath 3
7.2 x 5.3
Level: Basement
Bath 3
7.2 x 5.3
Level: Basement
Bath 3
7.2 x 5.3
Level: Basement
Bath 3
7.2 x 5.3
Level: Basement
Bath 3
7.2 x 5.3
Level: Basement
Bedroom 2
14.11 x 13.8
Level: Basement
Bedroom 2
14.11 x 13.8
Level: Basement
Bedroom 2
14.11 x 13.8
Level: Basement
Bedroom 2
14.11 x 13.8
Level: Basement
Bedroom 2
14.11 x 13.8
Level: Basement
Bedroom 2
14.11 x 13.8
Level: Basement
Bedroom 2
14.11 x 13.8
Level: Basement
Bedroom 2
14.11 x 13.8
Level: Basement
Bedroom 2
14.11 x 13.8
Level: Basement
Bedroom 2
14.11 x 13.8
Level: Basement
Bedroom 2
14.11 x 13.8
Level: Basement
Bedroom 2
14.11 x 13.8
Level: Basement
Bedroom 2
14.11 x 13.8
Level: Basement
Bedroom 2
14.11 x 13.8
Level: Basement
Bedroom 2
14.11 x 13.8
Level: Basement
Bedroom 2
14.11 x 13.8
Level: Basement
Bedroom 2
14.11 x 13.8
Level: Basement
Bedroom 2
14.11 x 13.8
Level: Basement
Bedroom 2
14.11 x 13.8
Level: Basement
Bedroom 2
14.11 x 13.8
Level: Basement
Bedroom 2
14.11 x 13.8
Level: Basement
Bedroom 2
14.11 x 13.8
Level: Basement
Bedroom 2
14.11 x 13.8
Level: Basement
Bedroom 2
14.11 x 13.8
Level: Basement
Bedroom 2
14.11 x 13.8
Level: Basement
Bedroom 2
14.11 x 13.8
Level: Basement
Bedroom 2
14.11 x 13.8
Level: Basement
Bedroom 2
14.11 x 13.8
Level: Basement
Bedroom 2
14.11 x 13.8
Level: Basement
Bedroom 2
14.11 x 13.8
Level: Basement
Bedroom 2
14.11 x 13.8
Level: Basement
Bedroom 2
14.11 x 13.8
Level: Basement
Bedroom 2
14.11 x 13.8
Level: Basement
Bedroom 3
15.7 x 13.6
Level: Basement
Bedroom 3
15.7 x 13.6
Level: Basement
Bedroom 3
15.7 x 13.6
Level: Basement
Bedroom 3
15.7 x 13.6
Level: Basement
Bedroom 3
15.7 x 13.6
Level: Basement
Bedroom 3
15.7 x 13.6
Level: Basement
Bedroom 3
15.7 x 13.6
Level: Basement
Bedroom 3
15.7 x 13.6
Level: Basement
Bedroom 3
15.7 x 13.6
Level: Basement
Bedroom 3
15.7 x 13.6
Level: Basement
Bedroom 3
15.7 x 13.6
Level: Basement
Bedroom 3
15.7 x 13.6
Level: Basement
Bedroom 3
15.7 x 13.6
Level: Basement
Bedroom 3
15.7 x 13.6
Level: Basement
Bedroom 3
15.7 x 13.6
Level: Basement
Bedroom 3
15.7 x 13.6
Level: Basement
Bedroom 3
15.7 x 13.6
Level: Basement
Bedroom 3
15.7 x 13.6
Level: Basement
Bedroom 3
15.7 x 13.6
Level: Basement
Bedroom 3
15.7 x 13.6
Level: Basement
Bedroom 3
15.7 x 13.6
Level: Basement
Bedroom 3
15.7 x 13.6
Level: Basement
Bedroom 3
15.7 x 13.6
Level: Basement
Bedroom 3
15.7 x 13.6
Level: Basement
Bedroom 3
15.7 x 13.6
Level: Basement
Bedroom 3
15.7 x 13.6
Level: Basement
Bedroom 3
15.7 x 13.6
Level: Basement
Bedroom 3
15.7 x 13.6
Level: Basement
Bedroom 3
15.7 x 13.6
Level: Basement
Bedroom 3
15.7 x 13.6
Level: Basement
Bedroom 3
15.7 x 13.6
Level: Basement
Bedroom 3
15.7 x 13.6
Level: Basement
Bedroom 3
15.7 x 13.6
Level: Basement
Utility Room
6.1 x 6.6
Level: Basement
Utility Room
6.1 x 6.6
Level: Basement
Utility Room
6.1 x 6.6
Level: Basement
Utility Room
6.1 x 6.6
Level: Basement
Utility Room
6.1 x 6.6
Level: Basement
Utility Room
6.1 x 6.6
Level: Basement
Utility Room
6.1 x 6.6
Level: Basement
Utility Room
6.1 x 6.6
Level: Basement
Utility Room
6.1 x 6.6
Level: Basement
Utility Room
6.1 x 6.6
Level: Basement
Utility Room
6.1 x 6.6
Level: Basement
Utility Room
6.1 x 6.6
Level: Basement
Utility Room
6.1 x 6.6
Level: Basement
Utility Room
6.1 x 6.6
Level: Basement
Utility Room
6.1 x 6.6
Level: Basement
Utility Room
6.1 x 6.6
Level: Basement
Utility Room
6.1 x 6.6
Level: Basement
Utility Room
6.1 x 6.6
Level: Basement
Utility Room
6.1 x 6.6
Level: Basement
Utility Room
6.1 x 6.6
Level: Basement
Utility Room
6.1 x 6.6
Level: Basement
Utility Room
6.1 x 6.6
Level: Basement
Utility Room
6.1 x 6.6
Level: Basement
Utility Room
6.1 x 6.6
Level: Basement
Utility Room
6.1 x 6.6
Level: Basement
Utility Room
6.1 x 6.6
Level: Basement
Utility Room
6.1 x 6.6
Level: Basement
Utility Room
6.1 x 6.6
Level: Basement
Utility Room
6.1 x 6.6
Level: Basement
Utility Room
6.1 x 6.6
Level: Basement
Utility Room
6.1 x 6.6
Level: Basement
Utility Room
6.1 x 6.6
Level: Basement
Utility Room
6.1 x 6.6
Level: Basement
Bath 2
8.8 x 9.7
Level: Split Level
Bath 2
8.8 x 9.7
Level: Split Level
Bath 2
8.8 x 9.7
Level: Split Level
Bath 2
8.8 x 9.7
Level: Split Level
Bath 2
8.8 x 9.7
Level: Split Level
Bath 2
8.8 x 9.7
Level: Split Level
Bath 2
8.8 x 9.7
Level: Split Level
Bath 2
8.8 x 9.7
Level: Split Level
Bath 2
8.8 x 9.7
Level: Split Level
Bath 2
8.8 x 9.7
Level: Split Level
Bath 2
8.8 x 9.7
Level: Split Level
Bath 2
8.8 x 9.7
Level: Split Level
Bath 2
8.8 x 9.7
Level: Split Level
Bath 2
8.8 x 9.7
Level: Split Level
Bath 2
8.8 x 9.7
Level: Split Level
Bath 2
8.8 x 9.7
Level: Split Level
Bath 2
8.8 x 9.7
Level: Split Level
Bath 2
8.8 x 9.7
Level: Split Level
Bath 2
8.8 x 9.7
Level: Split Level
Bath 2
8.8 x 9.7
Level: Split Level
Bath 2
8.8 x 9.7
Level: Split Level
Bath 2
8.8 x 9.7
Level: Split Level
Bath 2
8.8 x 9.7
Level: Split Level
Bath 2
8.8 x 9.7
Level: Split Level
Bath 2
8.8 x 9.7
Level: Split Level
Bath 2
8.8 x 9.7
Level: Split Level
Bath 2
8.8 x 9.7
Level: Split Level
Bath 2
8.8 x 9.7
Level: Split Level
Bath 2
8.8 x 9.7
Level: Split Level
Bath 2
8.8 x 9.7
Level: Split Level
Bath 2
8.8 x 9.7
Level: Split Level
Bath 2
8.8 x 9.7
Level: Split Level
Bath 2
8.8 x 9.7
Level: Split Level
Bedroom 1
15.11 x 13
Level: Split Level
Bedroom 1
15.11 x 13
Level: Split Level
Bedroom 1
15.11 x 13
Level: Split Level
Bedroom 1
15.11 x 13
Level: Split Level
Bedroom 1
15.11 x 13
Level: Split Level
Bedroom 1
15.11 x 13
Level: Split Level
Bedroom 1
15.11 x 13
Level: Split Level
Bedroom 1
15.11 x 13
Level: Split Level
Bedroom 1
15.11 x 13
Level: Split Level
Bedroom 1
15.11 x 13
Level: Split Level
Bedroom 1
15.11 x 13
Level: Split Level
Bedroom 1
15.11 x 13
Level: Split Level
Bedroom 1
15.11 x 13
Level: Split Level
Bedroom 1
15.11 x 13
Level: Split Level
Bedroom 1
15.11 x 13
Level: Split Level
Bedroom 1
15.11 x 13
Level: Split Level
Bedroom 1
15.11 x 13
Level: Split Level
Bedroom 1
15.11 x 13
Level: Split Level
Bedroom 1
15.11 x 13
Level: Split Level
Bedroom 1
15.11 x 13
Level: Split Level
Bedroom 1
15.11 x 13
Level: Split Level
Bedroom 1
15.11 x 13
Level: Split Level
Bedroom 1
15.11 x 13
Level: Split Level
Bedroom 1
15.11 x 13
Level: Split Level
Bedroom 1
15.11 x 13
Level: Split Level
Bedroom 1
15.11 x 13
Level: Split Level
Bedroom 1
15.11 x 13
Level: Split Level
Bedroom 1
15.11 x 13
Level: Split Level
Bedroom 1
15.11 x 13
Level: Split Level
Bedroom 1
15.11 x 13
Level: Split Level
Bedroom 1
15.11 x 13
Level: Split Level
Bedroom 1
15.11 x 13
Level: Split Level
Bedroom 1
15.11 x 13
Level: Split Level
Appliances Included:
Dishwasher
Refrigerator
Range
Oven
Ceiling Fans
Window Coverings
Hot Water Heater
Other 1
IDX courtesy of: Harrison Realty & Auction
Details provided by Goodland MLS and may not match the public record.
The information is being provided through the Goodland Multiple Listing Service Internet Data Exchange Program. Information Is Believed To Be Accurate But Not Guaranteed. Information is provided for consumers' personal, non-commercial use, and may not be used for any purpose other than the identification of potential properties for purchase. All Rights Reserved.


