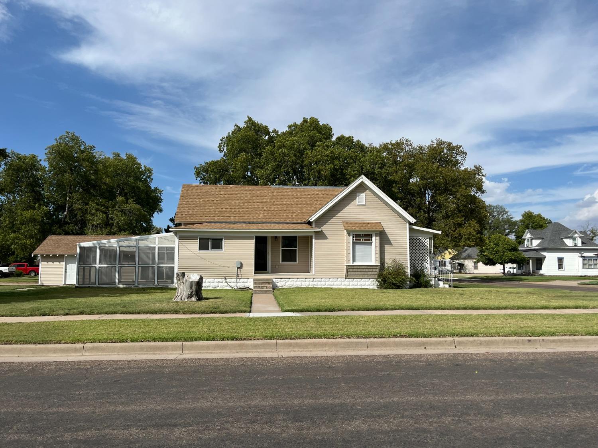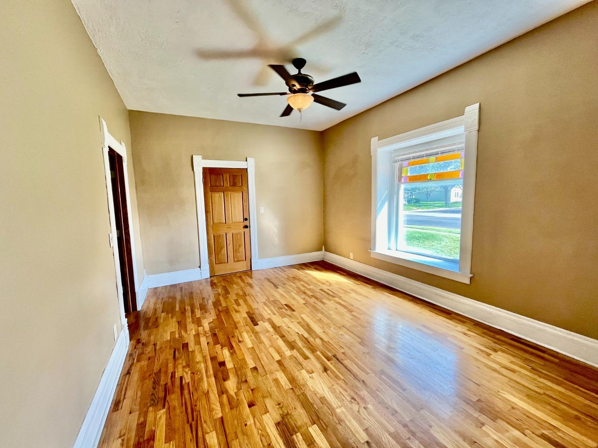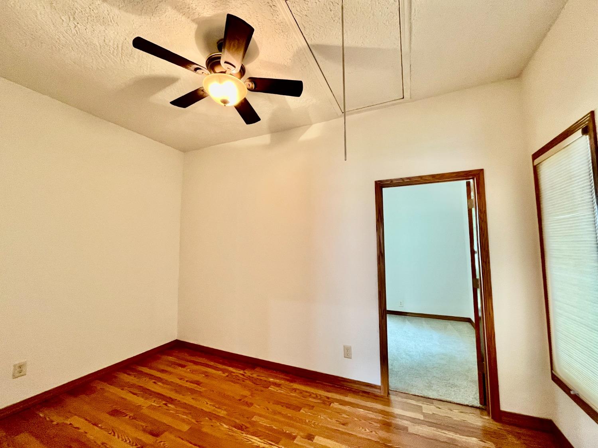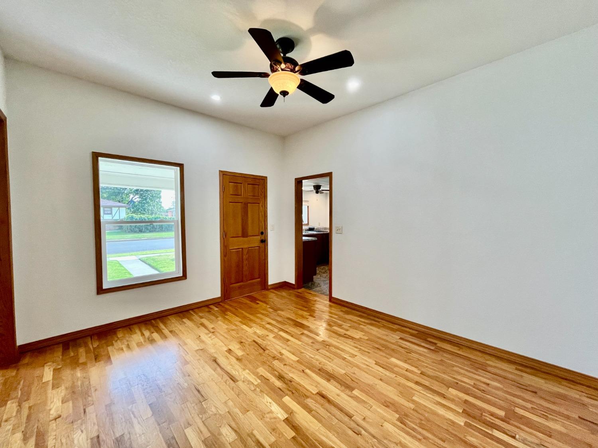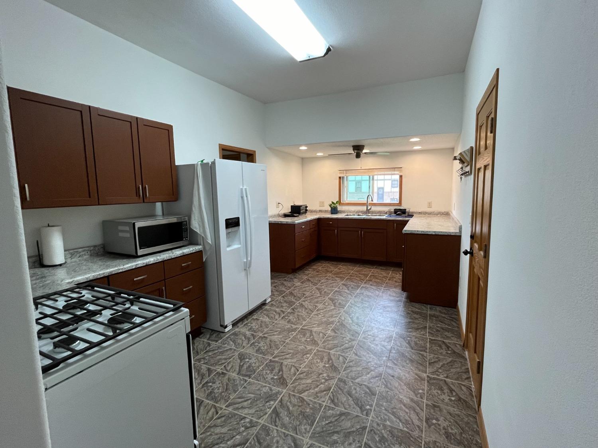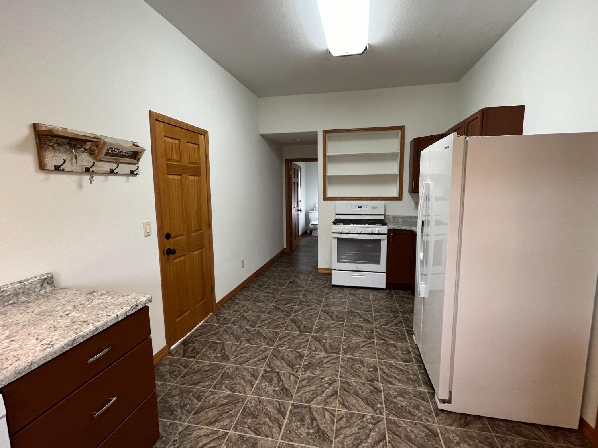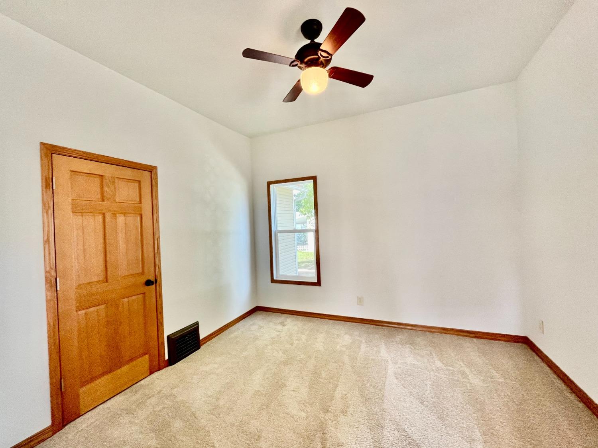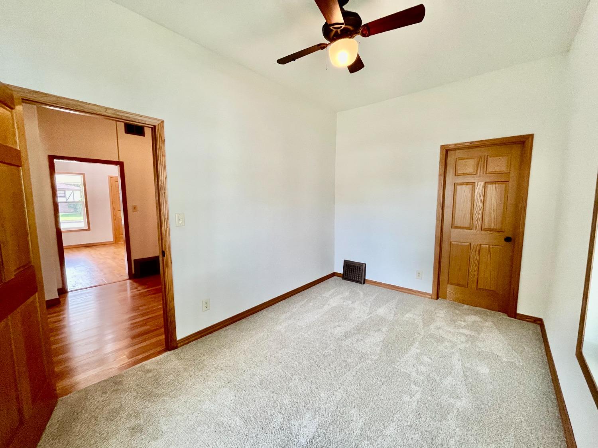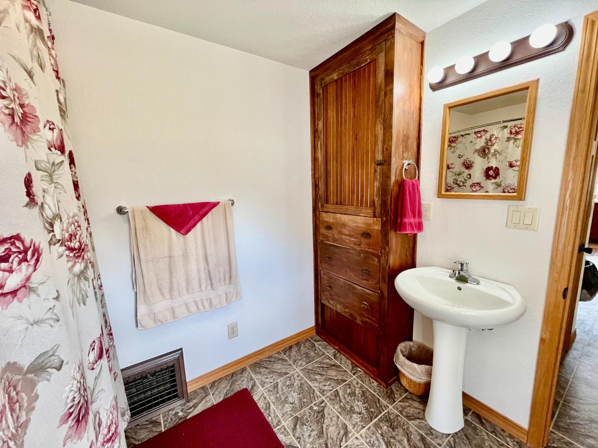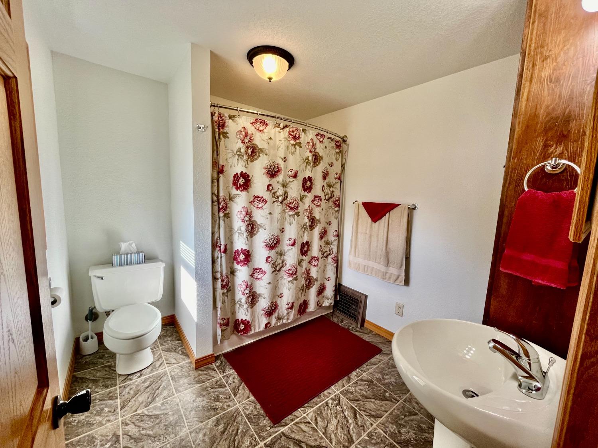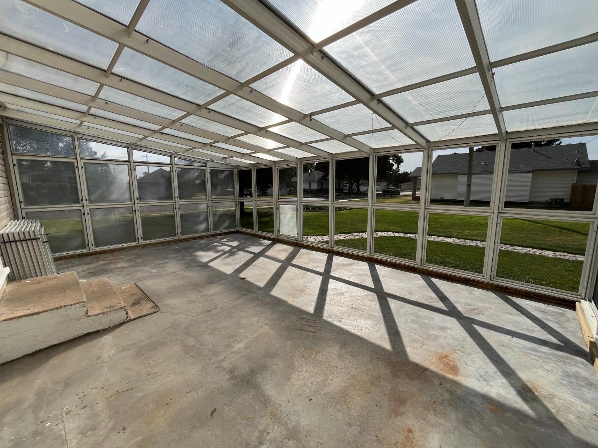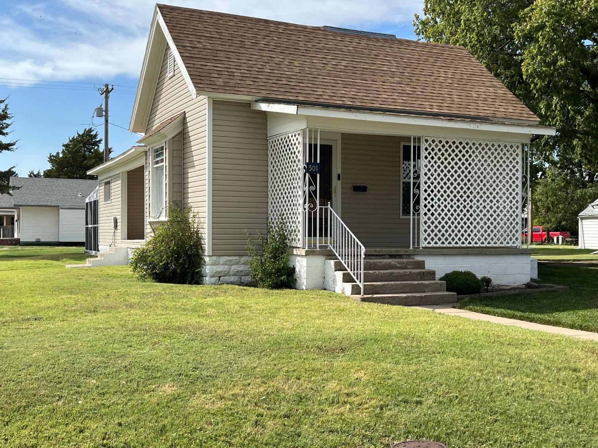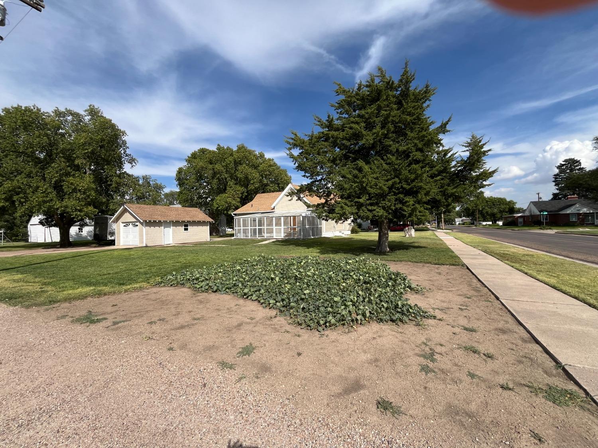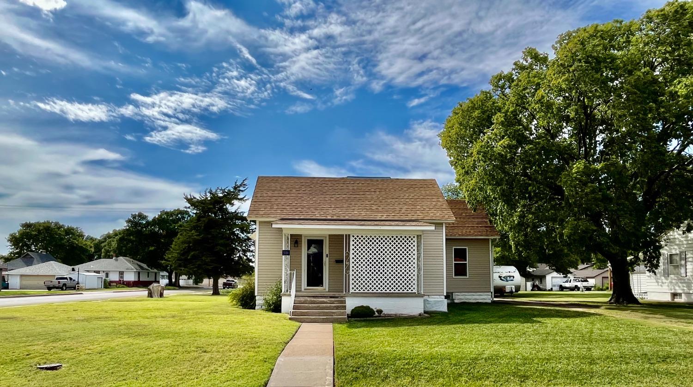501 Smokyhill Ave.
Oakley, KS
Listing #: 16621
Status: Sold
2
1
1,170
Share This Listing
Send via Email
Send via Text
BEDROOMS
BATHROOMS
SQ. FT.
Realtor Remarks:
Imagine stepping into a charming, sunlit home that perfectly blends classic elegance with cozy charm. An adorable front porch greets you as you walk to the front door. Perfect for enjoying morning coffee or evening conversations with friends and family.The living room beckons with its warm glow, thanks to the stunning stained glass window that casts colorful patterns across the room. The richness of the original hardwood floors throughout the living and dining room adds a timeless beauty and warmth to every step you take. These floors' intricate grain and rich tones tell a story of craftsmanship and history, making the rooms feel special and unique. In the bathroom, built-in cabinets provide both style and functionality.
Information:
Type:
Single Family Res.
Year Built:
1912
Price/Sq.Ft.:
$106.84
Lot Size:
13,000 SqFt
Lot Dimentions:
100x130
Style:
Bungalow
Heating:
Gas,Central Heat
Cooling:
Central Air/Refrig
Legal Description:
All of Lots Eleven-Fourteen (11-14), Blk 19, Glick's Addn, Oakley, Logan Cty, KS
Porch
1 Car Garage
City Water
Sewer City
Room Sizes:
Bath 1
8.7 x 7.1
Level: 1
Bedroom 1
11.2 x 11.8
Level: 1
Bedroom 2
13.4 x 8.1
Level: 1
Den
13.4 x 8.5
Level: 1
Dining Room
13.3 x 11.8
Level: 1
Family Room
17.4 x 12.8
Level: 1
Kitchen
19.4 x 9.3
Level: 1
Living Room
15.3 x 11.8
Level: 1
Rec Room
23.1 x 15.1
Level: 1
Utility Room
17.4 x 7.7
Level: 1
Appliances Included:
Dishwasher
Garbage Disposal
Refrigerator
Range
Oven
Ceiling Fans
Hot Water Heater
Other 1
IDX courtesy of: Harrison Realty & Auction
Details provided by Goodland MLS and may not match the public record.
The information is being provided through the Goodland Multiple Listing Service Internet Data Exchange Program. Information Is Believed To Be Accurate But Not Guaranteed. Information is provided for consumers' personal, non-commercial use, and may not be used for any purpose other than the identification of potential properties for purchase. All Rights Reserved.


