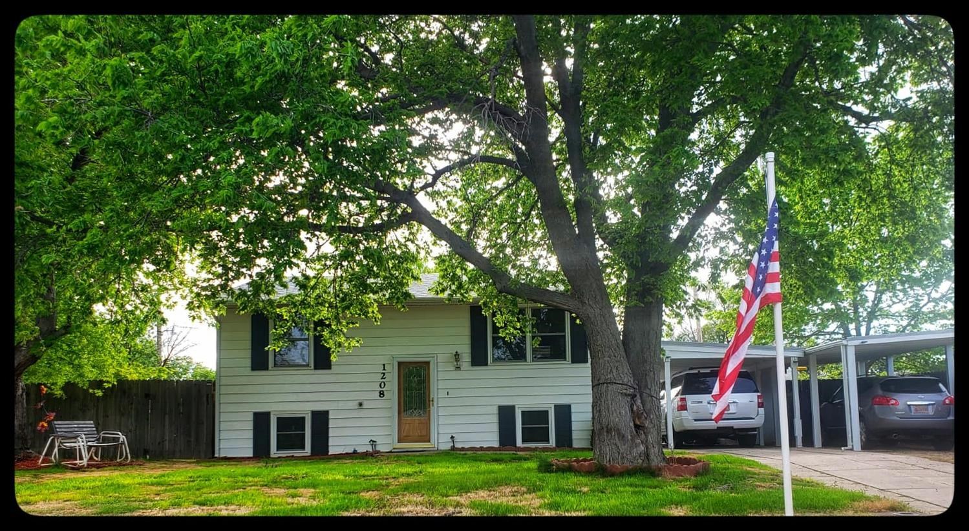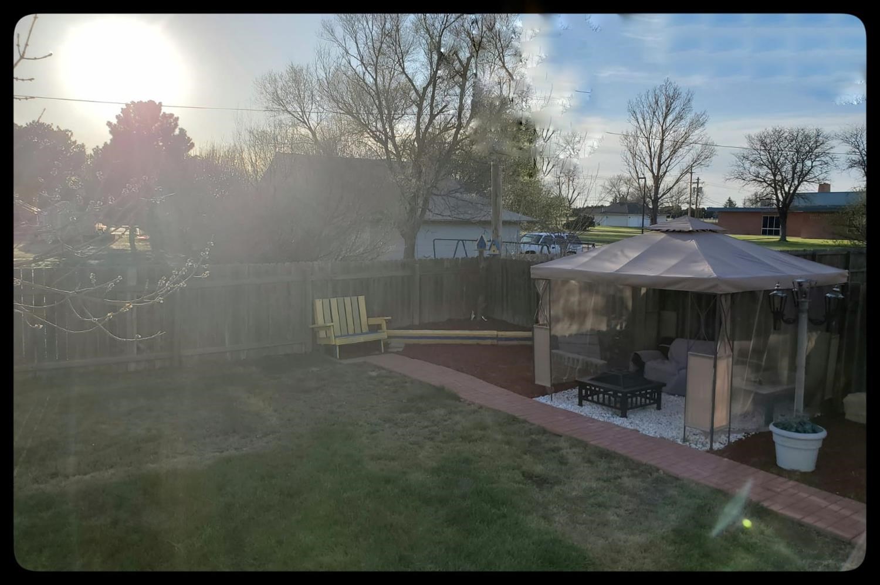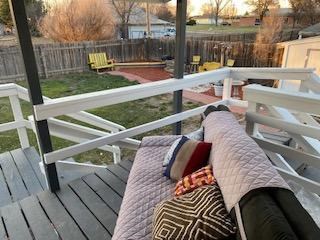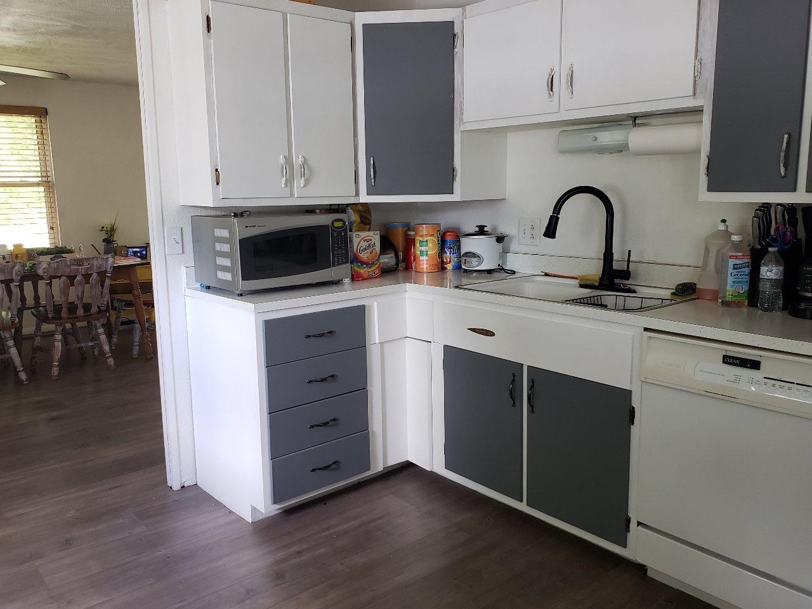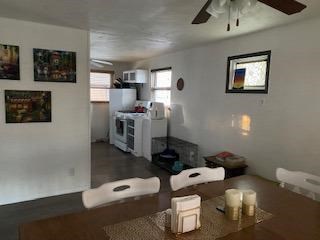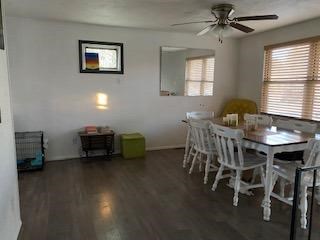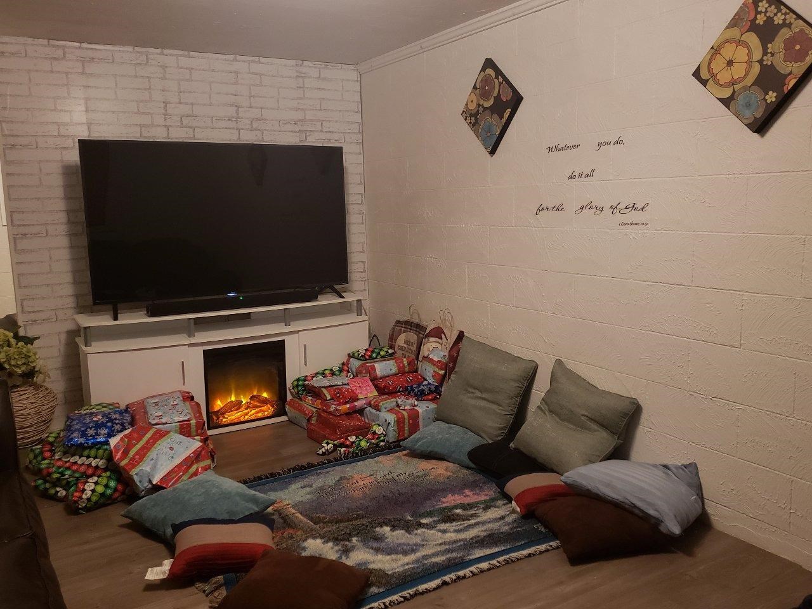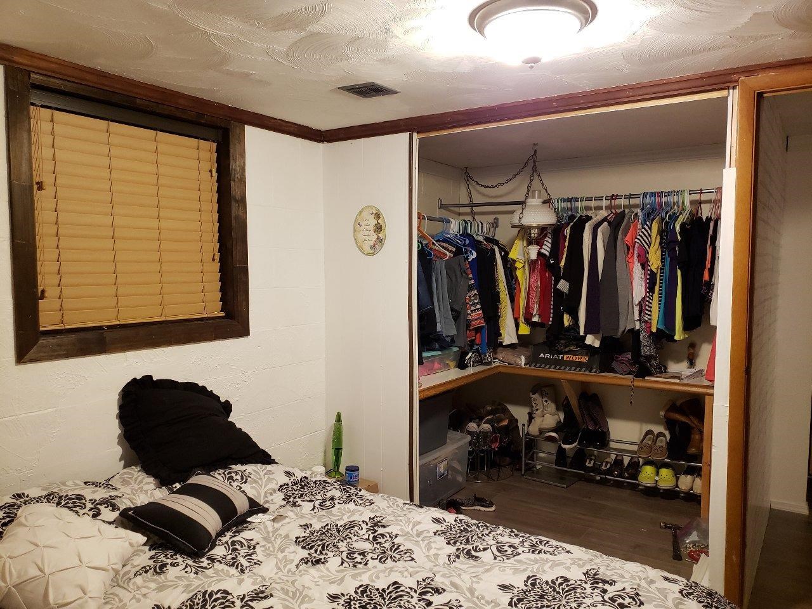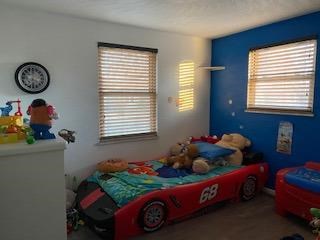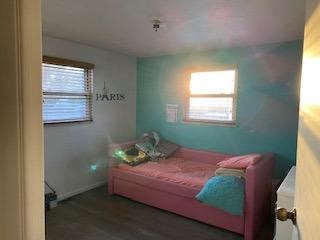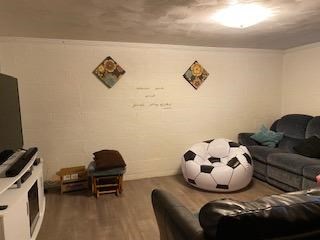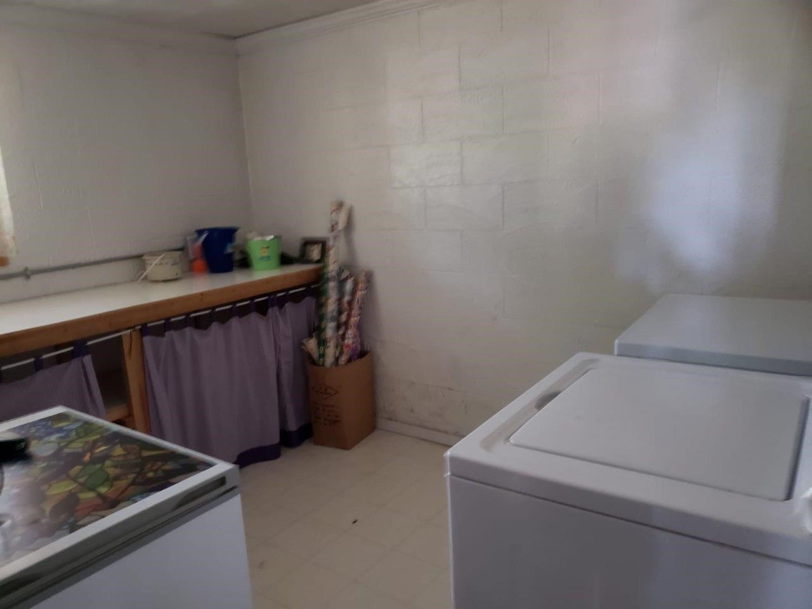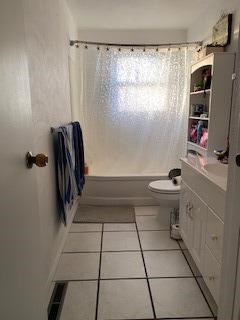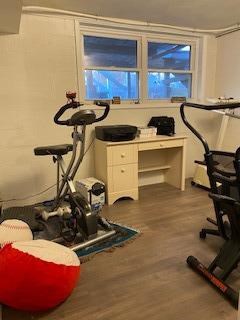1208 Colorado Ave.
Goodland, KS
Listing #: 14112
Status: Sold
3
2
1,450
Share This Listing
Send via Email
Send via Text
BEDROOMS
BATHROOMS
SQ. FT.
Realtor Remarks:
Take a look at this updated 3 bedroom, 2 bath bi-level located close to West Elementary School. The upper level offers living room, eat-in kitchen with appliances, two bedrooms and bath. The lower level has a master bedroom with walk in closet, laundry room with washer & dryer and storage, family room, office/den and bath with walk in shower. Included in the sale: stove, refrigerator, dishwasher, washer, dryer, deep freeze, window blinds, central heat and air. Some of the updates include all new flooring throughout the house, new paint, and more! Outside you'll find 2 carports, a storage building, covered deck off kitchen, fenced yard, steel siding.
Information:
Type:
Single Family Res.
Year Built:
1964
Price/Sq.Ft.:
$62.00
Lot Size:
7,000 SqFt
Lot Dimentions:
70 x 100
Style:
Traditional
Heating:
Gas,Central Heat
Cooling:
Central Air/Refrig
Taxes:
$1,290.68
Legal Description:
S70' of Lots 1-4, Block 29, 1st Addition to City of Goodland, KS
Deck
Storage Building
City Water
Sewer City
Room Sizes:
Bath 1
11 x 5
Level: 1
Bedroom 1
11 x 11
Level: 1
Bedroom 2
10 x 11
Level: 1
Kitchen
11 x 11
Level: 1
Living Room
13 x 13
Level: 1
Bath 2
9 x 5
Level: Basement
Bedroom 3
13 x 10
Level: Basement
Den
10 x 10
Level: Basement
Family Room
14 x 14
Level: Basement
Utility Room
11 x 12
Level: Basement
Appliances Included:
Dishwasher
Refrigerator
Range
Ceiling Fans
Window Coverings
Hot Water Heater
Other 1
Other 2
IDX courtesy of: Richardson's Homestead Realty
Details provided by Goodland MLS and may not match the public record.
The information is being provided through the Goodland Multiple Listing Service Internet Data Exchange Program. Information Is Believed To Be Accurate But Not Guaranteed. Information is provided for consumers' personal, non-commercial use, and may not be used for any purpose other than the identification of potential properties for purchase. All Rights Reserved.


