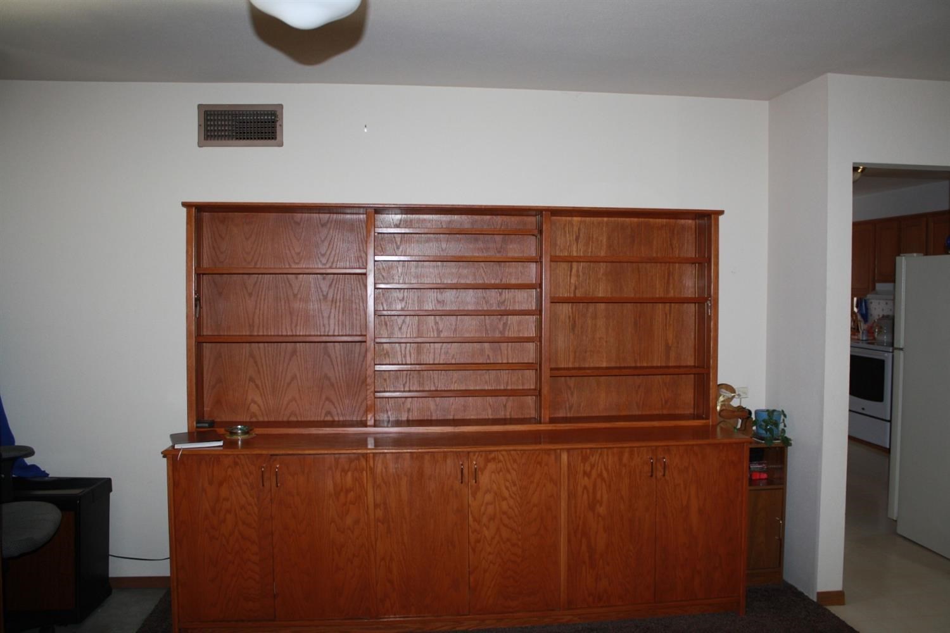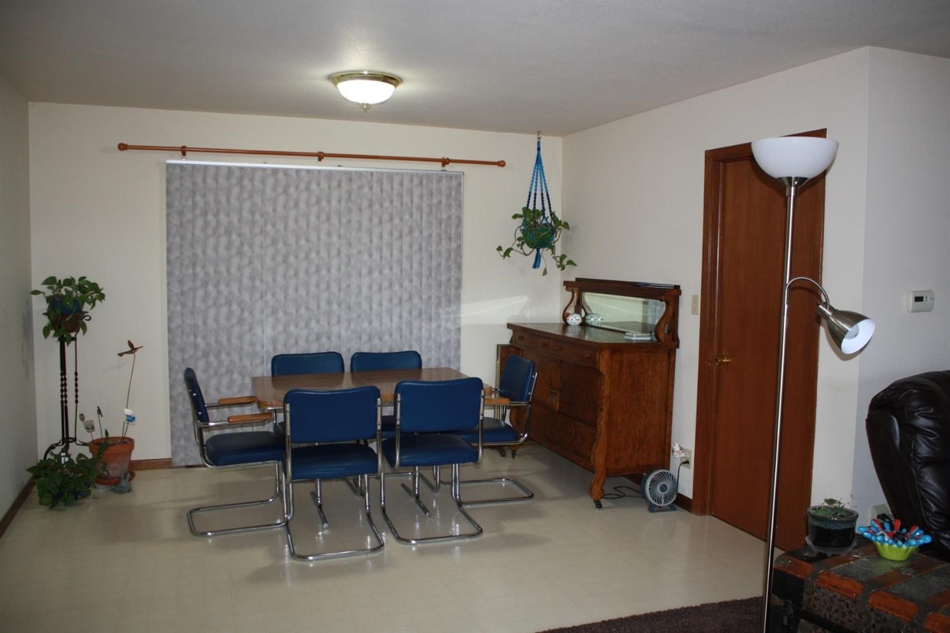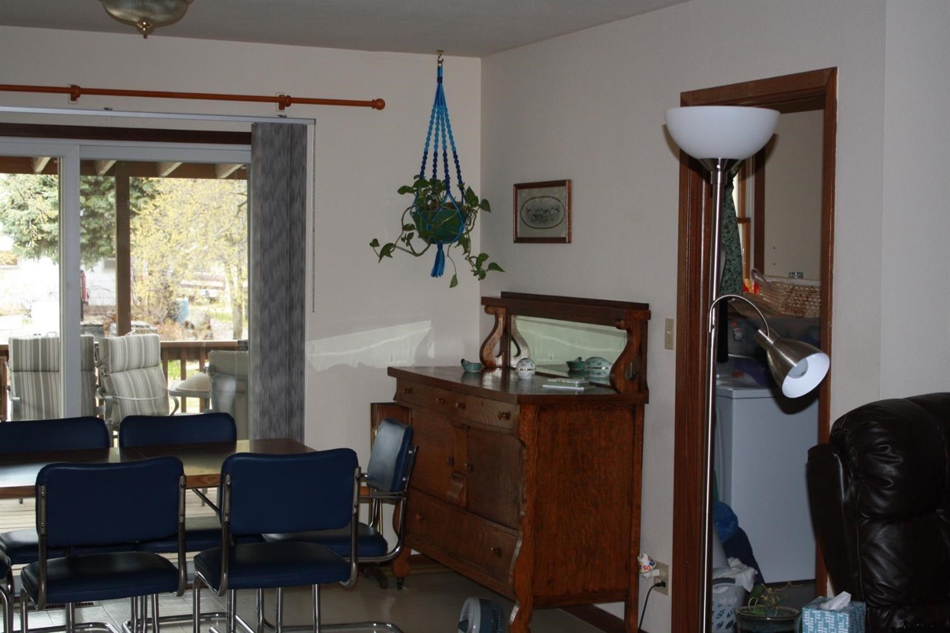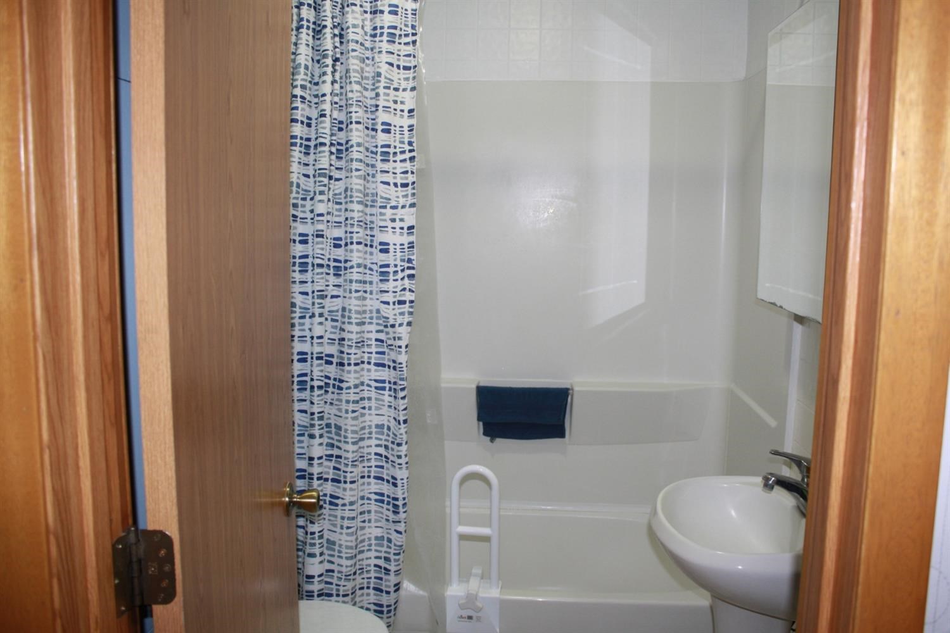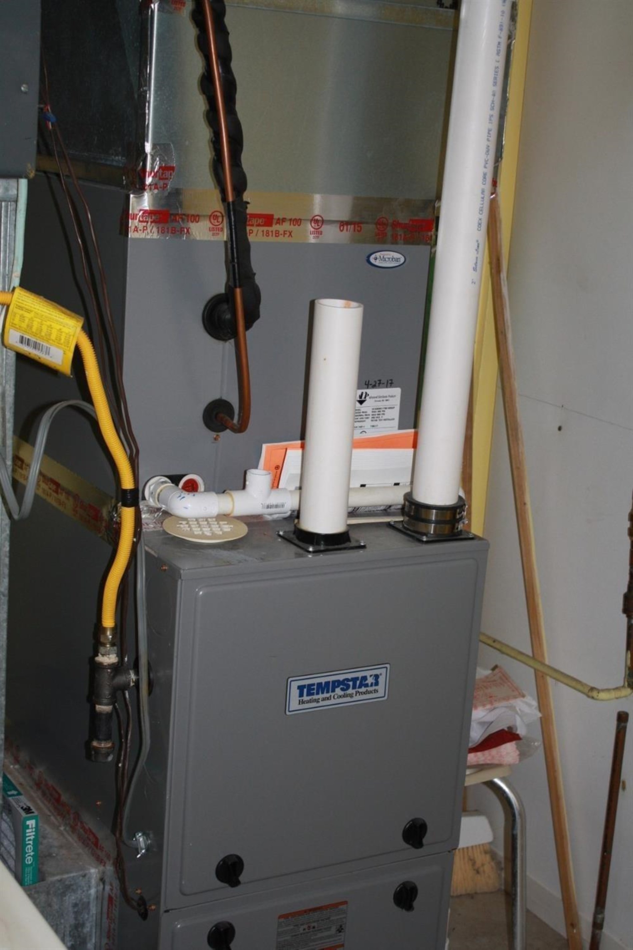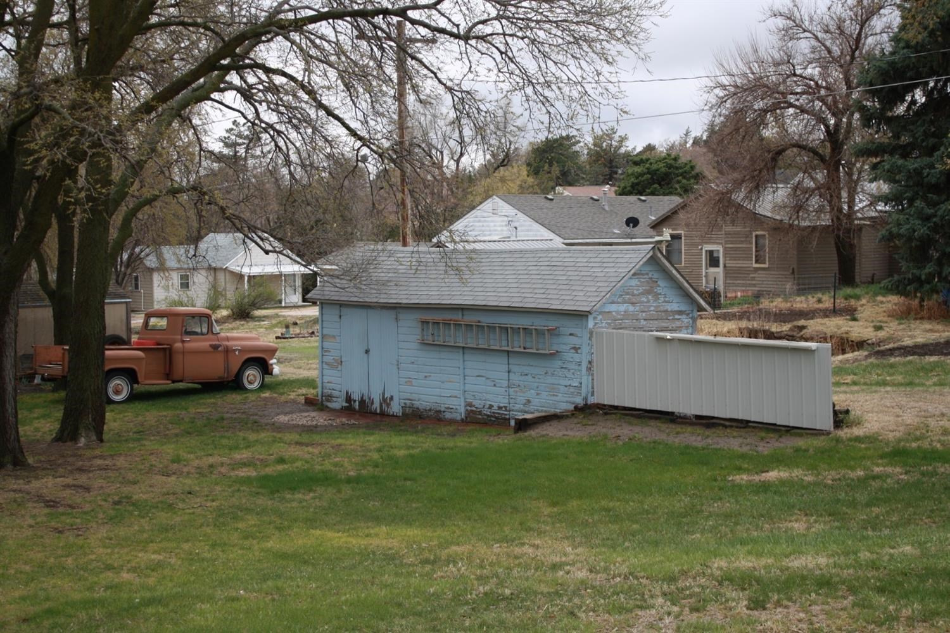508 North Cass
Oberlin, KS
Listing #: 14157
Status: Sold
3
1¾
1,146
Share This Listing
Send via Email
Send via Text
BEDROOMS
BATHROOMS
SQ. FT.
Realtor Remarks:
Situated conveniently on a corner lot across from the elementary school playground, this home features a walk out basement and a covered deck (2004) overlooking a spacious tree-covered back yard. This home has had many updates: a new furnace and A/C in 2017, a new high impact shingled roof in 2018-2019, and new guttering and gas line in 2019. The main floor features one bedroom, living room with a built-in display cabinet, dining room, laundry room, full bath, and kitchen.The kitchen was remodeled in 1995 and features oak cabinetry, an electric range, and refrigerator. Windows were replaced in 1984 on the main floor. The basement includes a family room with a walk-out to a patio and includes 2 non-conforming bedrooms and the possibility of a 3rd bedroom and a bathroom with a shower. There are two exits to the basement.
Information:
Type:
Single Family Res.
Year Built:
1932
Price/Sq.Ft.:
$60.99
Lot Size:
10,560 SqFt
Lot Dimentions:
88 X 120
Style:
Traditional
Heating:
Central Heat
Cooling:
Central Air/Refrig
Legal Description:
JOHNSTONS' ADDITION OBERLIN, BLOCK 27, Lot 1-2, LOTS 1-2
Patio,Deck,Covered Patio
1 Car Garage
Storage Building
City Water
Sewer City
Room Sizes:
Bath 1
6.58 x 5.42
Level: 1
Bedroom 1
13.34 x 13
Level: 1
Dining Room
12.25 x 10.25
Level: 1
Kitchen
19.67 x 9.67
Level: 1
Living Room
21.75 x 13.58
Level: 1
Utility Room
6.83 x 7.34
Level: 1
Bath 2
6 x 7
Level: Basement
Bedroom 2
12 x 10
Level: Basement
Bedroom 3
12 x 10
Level: Basement
Family Room
23.83 x 10.5
Level: Basement
Appliances Included:
Refrigerator
Range
Hot Water Heater
IDX courtesy of: Home Range Real Estate
Details provided by Goodland MLS and may not match the public record.
The information is being provided through the Goodland Multiple Listing Service Internet Data Exchange Program. Information Is Believed To Be Accurate But Not Guaranteed. Information is provided for consumers' personal, non-commercial use, and may not be used for any purpose other than the identification of potential properties for purchase. All Rights Reserved.


