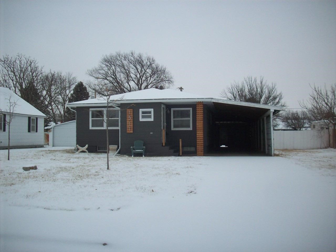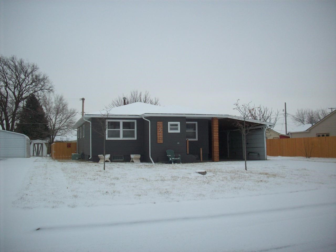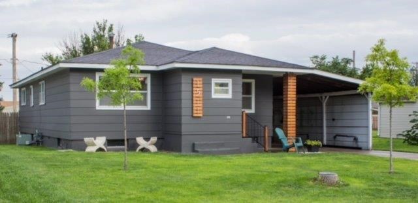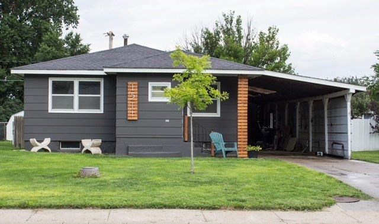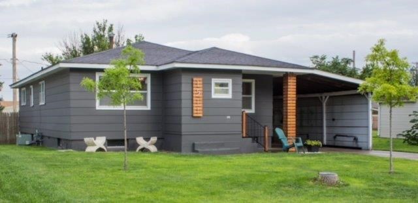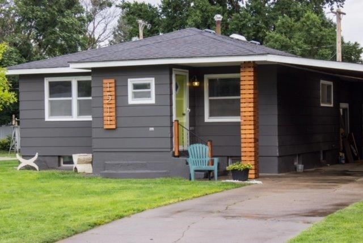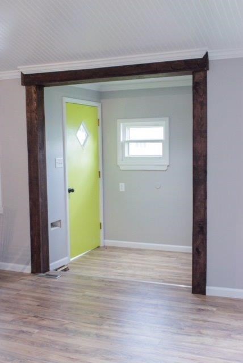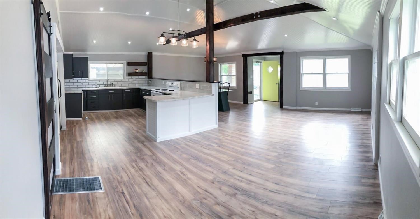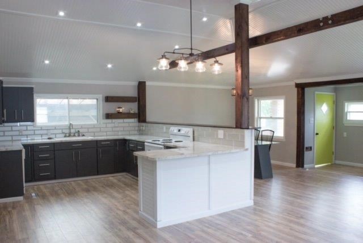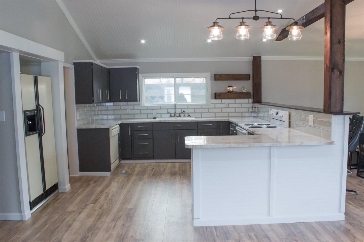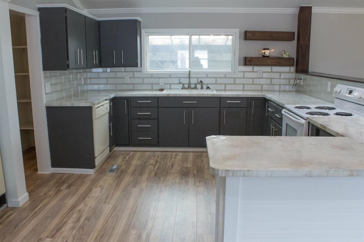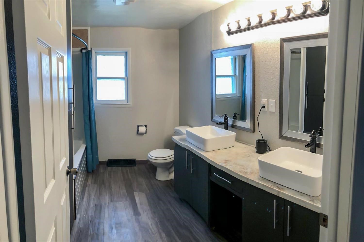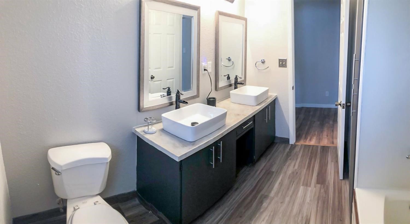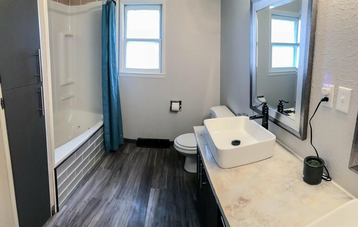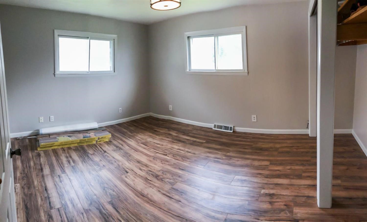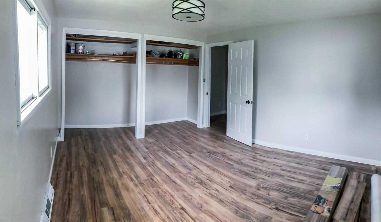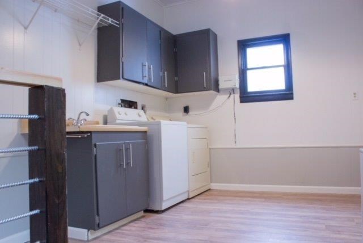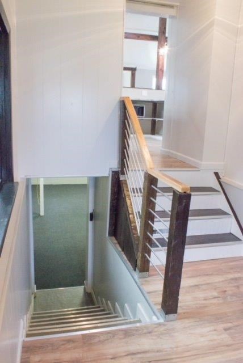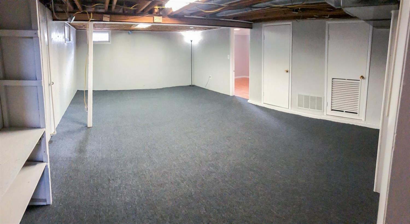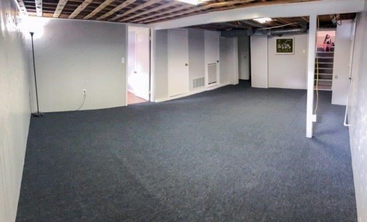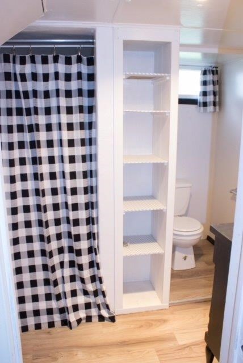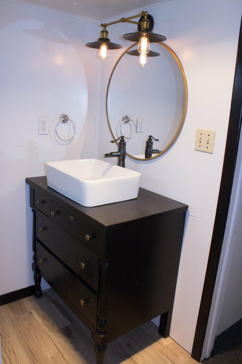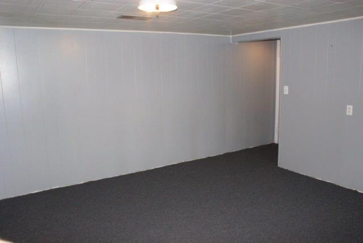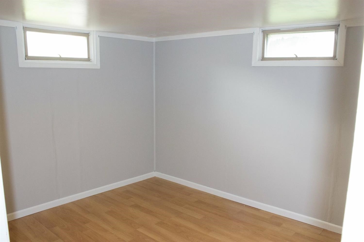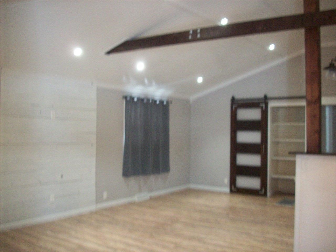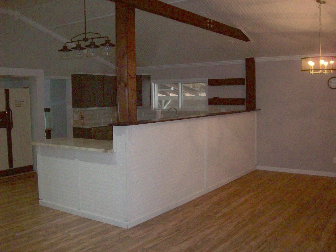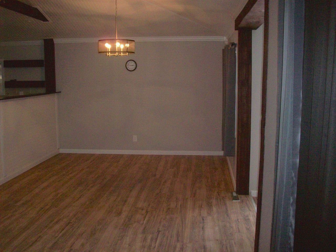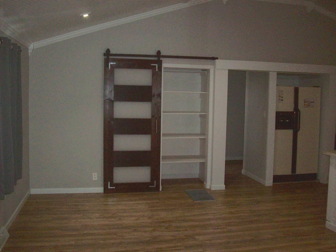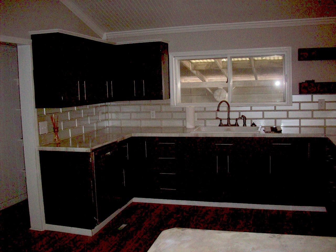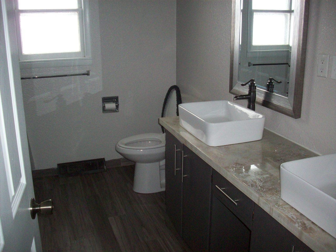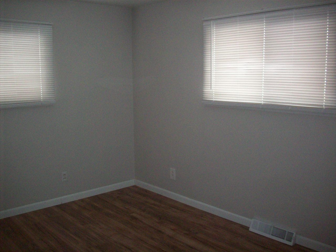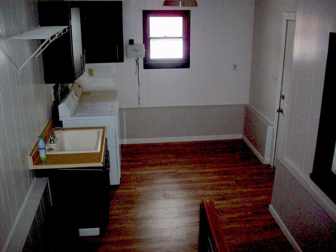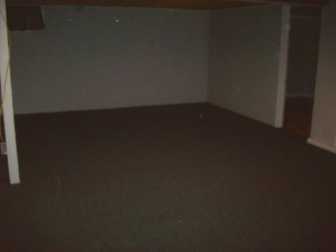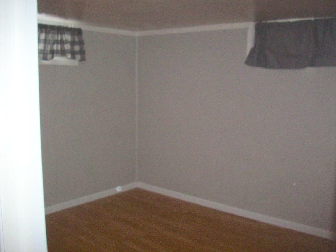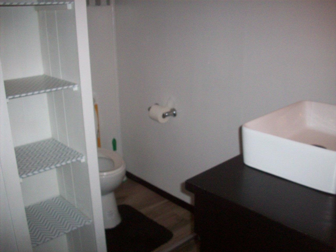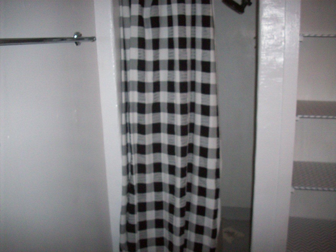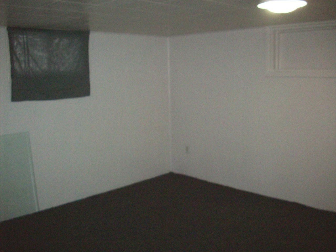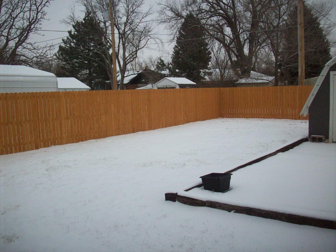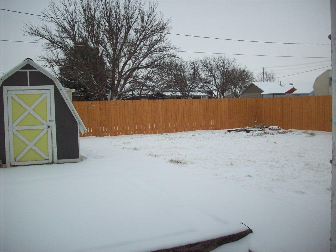1511 Walnut St.
Goodland, KS
Listing #: 14133
Status: Sold
3
2
2,336
Share This Listing
Send via Email
Send via Text
BEDROOMS
BATHROOMS
SQ. FT.
Realtor Remarks:
Move in ready! If you've been looking for a home with an updated floor plan, look no further. The vaulted ceilings accent the living/dining/kitchen combination, large master bedroom, full bath with double vanity, laundry room on main floor. The basement has family room, two bedrooms and bath with shower. Some of the updates in last 18 months include new gutters and downspouts, upgraded stainless dishwasher, new hot water heater, 2 new high rise toilets, new exterior doors and locks, privacy fence and patio. There's a storage shed, 3 car deep carport, stove, refrigerator, dishwasher, washer dryer, central heat and air.
Information:
Type:
Single Family Res.
Year Built:
1946
Price/Sq.Ft.:
$58.65
Lot Size:
10,500 SqFt
Lot Dimentions:
75x140
Style:
Ranch
Heating:
Gas,Central Heat
Cooling:
Central Air/Refrig
Taxes:
$1,409.36
Legal Description:
Lot 20-22, Block 2, CK&N Addition
Privacy Fence
Storage Building
City Water
Sewer City
Room Sizes:
Bath 1
9.6 x 7.1
Level: 1
Bedroom 1
11.3 x 13
Level: 1
Dining Room
13 x 11
Level: 1
Kitchen
13 x 12
Level: 1
Living Room
23 x 11
Level: 1
Utility Room
4.1 x 11.1
Level: 1
Bath 2
6 x 7.2
Level: Basement
Bedroom 2
9 x 11
Level: Basement
Bedroom 3
13.8 x 12
Level: Basement
Family Room
22 x 16
Level: Basement
Appliances Included:
Dishwasher
Garbage Disposal
Refrigerator
Range
Hood
Ceiling Fans
Other 1
Other 2
IDX courtesy of: Richardson's Homestead Realty
Details provided by Goodland MLS and may not match the public record.
The information is being provided through the Goodland Multiple Listing Service Internet Data Exchange Program. Information Is Believed To Be Accurate But Not Guaranteed. Information is provided for consumers' personal, non-commercial use, and may not be used for any purpose other than the identification of potential properties for purchase. All Rights Reserved.


